Our Pods
Luxury, Efficiency, and Social Impact in Every Square Foot
Lorem ipsum dolor sit amet, consectetur adipiscing elit, sed do eiusmod tempor incididunt ut labore et dolore magna aliqua. Ut enim ad minim veniam, quis nostrud exercitation ullamco laboris nisi ut aliquip ex ea commodo consequat.
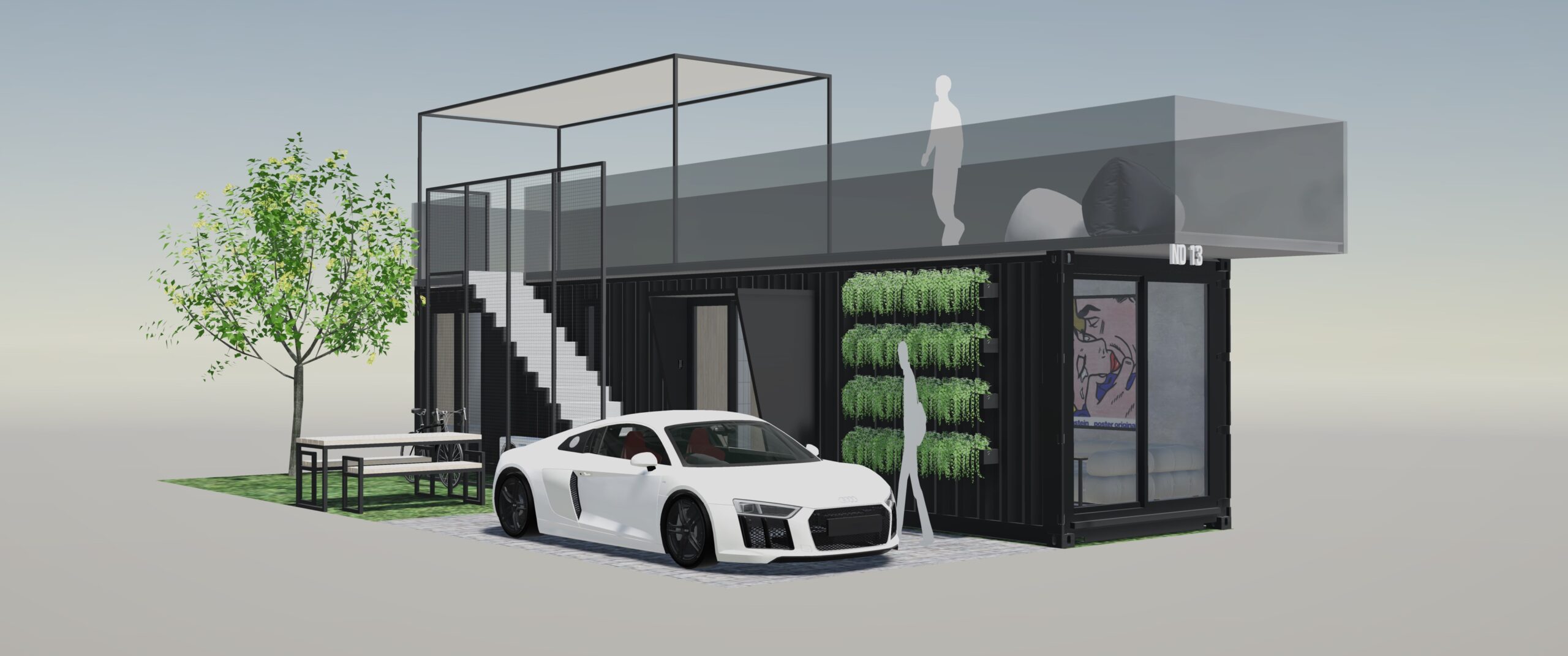
1 Container Pod
Lorem ipsum dolor sit amet, consectetur adipiscing elit. Proin in est sem. Phasellus volutpat, risus eu molestie dignissim, nisi tortor congue dolor, a bibendum odio est sed neque. Etiam non nulla ex. Pellentesque vulputate posuere congue.
Features & Specs
Lorem ipsum dolor sit amet, consectetur adipiscing elit. Proin in est sem. Phasellus volutpat, risus eu molestie dignissim, nisi tortor congue dolor, a bibendum odio est sed neque. Etiam non nulla ex. Pellentesque vulputate posuere congue.
- Exterior – 40 ft (L) x 8 ft (W) x 9 ft 6 in (H) New HC Container
- Bedroom – 10 ft 3 in (L) x 7 ft (W) x 8 ft 10 in (H)
- Kitchen / Living Room – 22 ft 3 in (L) x 7 ft (W) x 8 ft 10 in (H)
- Bathroom – 6 ft 3 in (L) x 7 ft (W) x 8 ft 10 in (H)
- 2 in x 4 in wood studs on 16 in centers
- Drywall Walls, Smooth / Level 5
- Closed cell spray foam
- Ceiling – 3 in R21
- Walls – 2 in R13
- Floor – 1 in R7
- These can be modified according to your climate or needs
- Lifeproof Vinyl Flooring Options: Seasoned wood, Ashland, and Heirloom Pine (Living / Bedroom)
- Vapor Barrier installed underneath floor
- Custom Tile Floor (Bathroom
- Qty 1 – 64 in & 21 in Custom Cabinets – Knotty Alder & Birch inserts, Smooth European Fronts, No Handles, Notches
- Qty 1 – 64 in x 24 in & 21 in x 24 in Custom Tile Backsplash
- Qty 2 – 64 in Butcher block shelf (Above Sink)
- Actual premium fixture and appliances may change based on supply
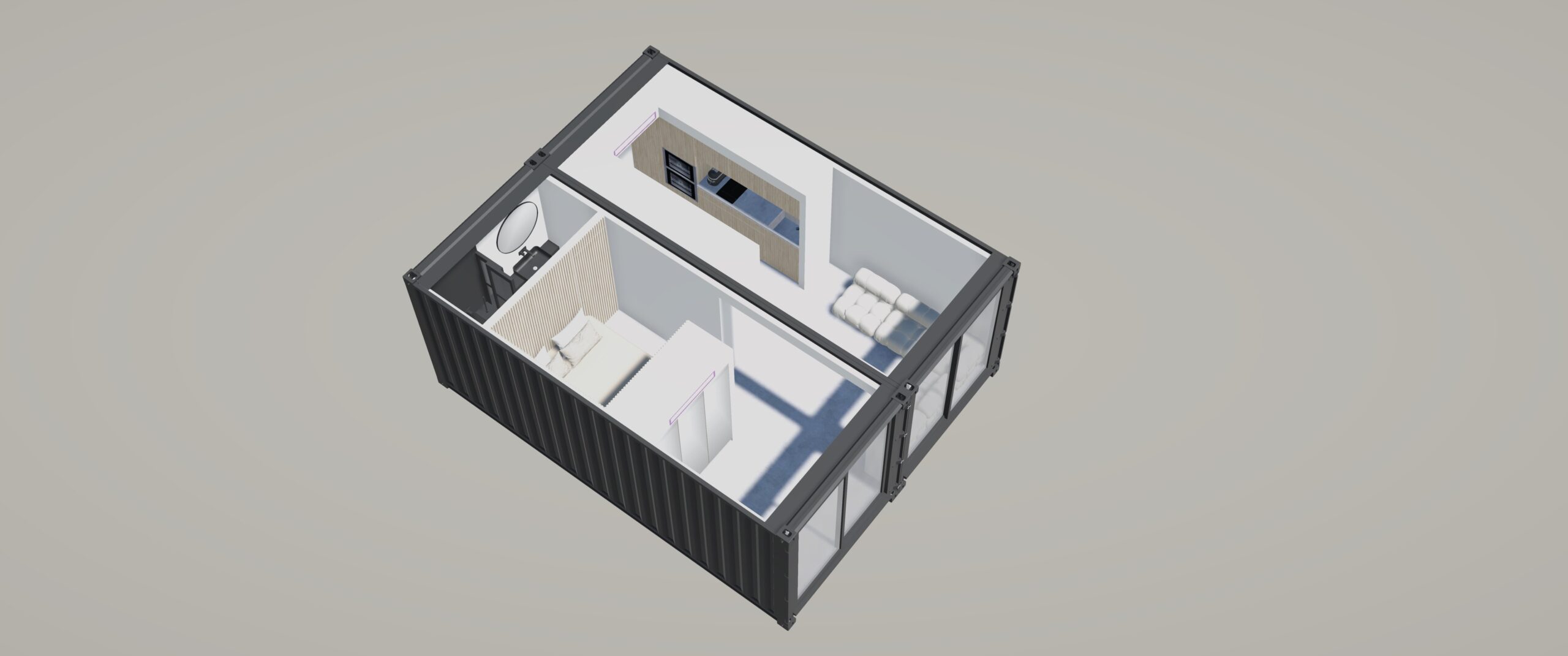
2 Container Pod
Lorem ipsum dolor sit amet, consectetur adipiscing elit. Proin in est sem. Phasellus volutpat, risus eu molestie dignissim, nisi tortor congue dolor, a bibendum odio est sed neque. Etiam non nulla ex. Pellentesque vulputate posuere congue.
Features & Specs
Lorem ipsum dolor sit amet, consectetur adipiscing elit. Proin in est sem. Phasellus volutpat, risus eu molestie dignissim, nisi tortor congue dolor, a bibendum odio est sed neque. Etiam non nulla ex. Pellentesque vulputate posuere congue.
- Exterior – 40 ft (L) x 8 ft (W) x 9 ft 6 in (H) New HC Container
- Bedroom – 10 ft 3 in (L) x 7 ft (W) x 8 ft 10 in (H)
- Kitchen / Living Room – 22 ft 3 in (L) x 7 ft (W) x 8 ft 10 in (H)
- Bathroom – 6 ft 3 in (L) x 7 ft (W) x 8 ft 10 in (H)
- 2 in x 4 in wood studs on 16 in centers
- Drywall Walls, Smooth / Level 5
- Closed cell spray foam
- Ceiling – 3 in R21
- Walls – 2 in R13
- Floor – 1 in R7
- These can be modified according to your climate or needs
- Lifeproof Vinyl Flooring Options: Seasoned wood, Ashland, and Heirloom Pine (Living / Bedroom)
- Vapor Barrier installed underneath floor
- Custom Tile Floor (Bathroom
- Qty 1 – 64 in & 21 in Custom Cabinets – Knotty Alder & Birch inserts, Smooth European Fronts, No Handles, Notches
- Qty 1 – 64 in x 24 in & 21 in x 24 in Custom Tile Backsplash
- Qty 2 – 64 in Butcher block shelf (Above Sink)
- Actual premium fixture and appliances may change based on supply
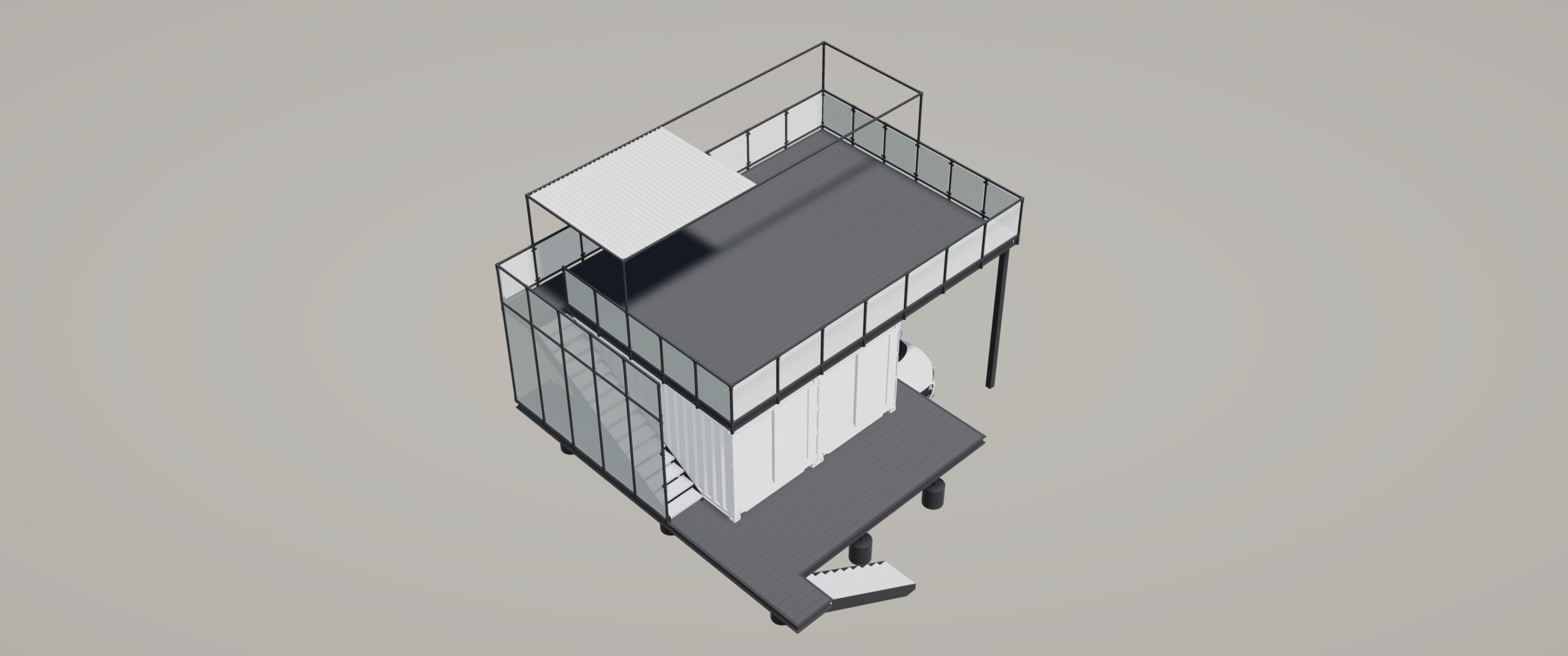
Double Pod
Lorem ipsum dolor sit amet, consectetur adipiscing elit. Proin in est sem. Phasellus volutpat, risus eu molestie dignissim, nisi tortor congue dolor, a bibendum odio est sed neque. Etiam non nulla ex. Pellentesque vulputate posuere congue.
Features & Specs
Lorem ipsum dolor sit amet, consectetur adipiscing elit. Proin in est sem. Phasellus volutpat, risus eu molestie dignissim, nisi tortor congue dolor, a bibendum odio est sed neque. Etiam non nulla ex. Pellentesque vulputate posuere congue.
- Exterior – 40 ft (L) x 8 ft (W) x 9 ft 6 in (H) New HC Container
- Bedroom – 10 ft 3 in (L) x 7 ft (W) x 8 ft 10 in (H)
- Kitchen / Living Room – 22 ft 3 in (L) x 7 ft (W) x 8 ft 10 in (H)
- Bathroom – 6 ft 3 in (L) x 7 ft (W) x 8 ft 10 in (H)
- 2 in x 4 in wood studs on 16 in centers
- Drywall Walls, Smooth / Level 5
- Closed cell spray foam
- Ceiling – 3 in R21
- Walls – 2 in R13
- Floor – 1 in R7
- These can be modified according to your climate or needs
- Lifeproof Vinyl Flooring Options: Seasoned wood, Ashland, and Heirloom Pine (Living / Bedroom)
- Vapor Barrier installed underneath floor
- Custom Tile Floor (Bathroom
- Qty 1 – 64 in & 21 in Custom Cabinets – Knotty Alder & Birch inserts, Smooth European Fronts, No Handles, Notches
- Qty 1 – 64 in x 24 in & 21 in x 24 in Custom Tile Backsplash
- Qty 2 – 64 in Butcher block shelf (Above Sink)
- Actual premium fixture and appliances may change based on supply
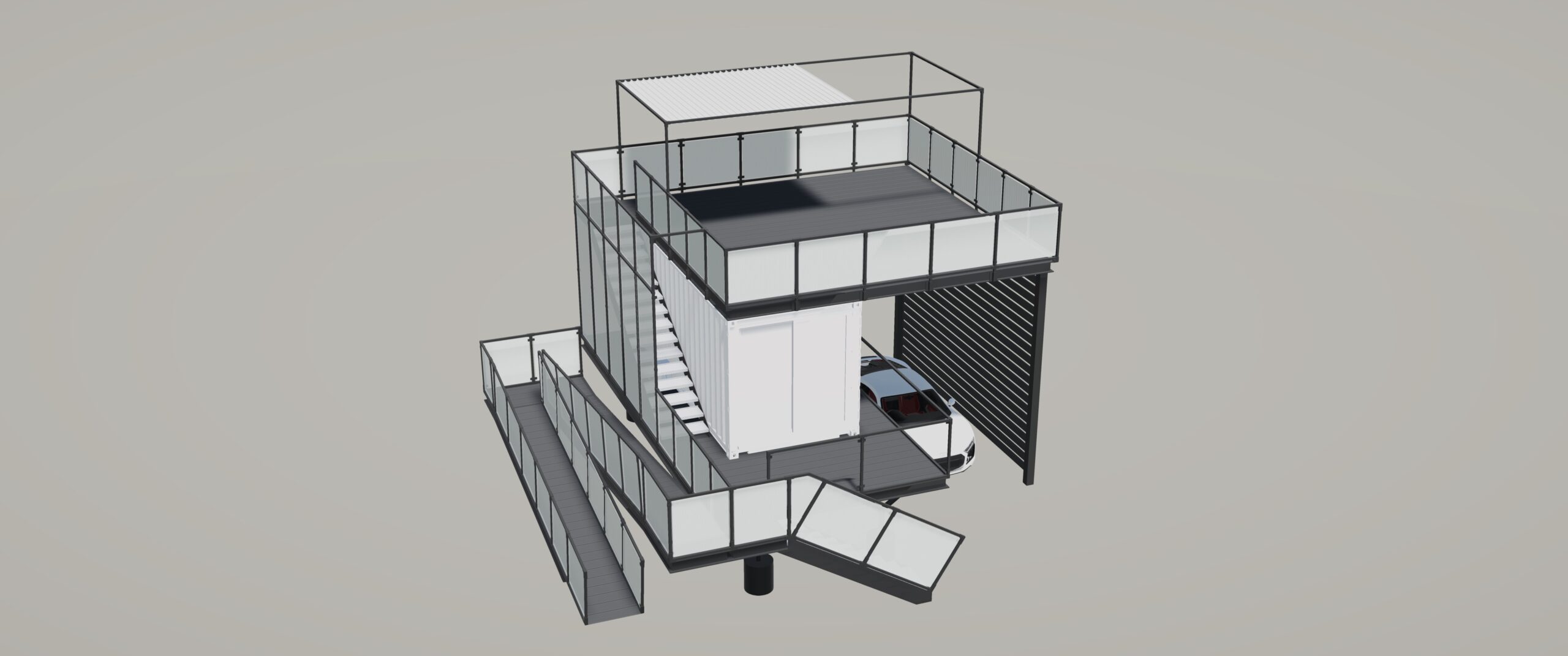
Single Pod w/ Access
Lorem ipsum dolor sit amet, consectetur adipiscing elit. Proin in est sem. Phasellus volutpat, risus eu molestie dignissim, nisi tortor congue dolor, a bibendum odio est sed neque. Etiam non nulla ex. Pellentesque vulputate posuere congue.
Features & Specs
Lorem ipsum dolor sit amet, consectetur adipiscing elit. Proin in est sem. Phasellus volutpat, risus eu molestie dignissim, nisi tortor congue dolor, a bibendum odio est sed neque. Etiam non nulla ex. Pellentesque vulputate posuere congue.
- Exterior – 40 ft (L) x 8 ft (W) x 9 ft 6 in (H) New HC Container
- Bedroom – 10 ft 3 in (L) x 7 ft (W) x 8 ft 10 in (H)
- Kitchen / Living Room – 22 ft 3 in (L) x 7 ft (W) x 8 ft 10 in (H)
- Bathroom – 6 ft 3 in (L) x 7 ft (W) x 8 ft 10 in (H)
- 2 in x 4 in wood studs on 16 in centers
- Drywall Walls, Smooth / Level 5
- Closed cell spray foam
- Ceiling – 3 in R21
- Walls – 2 in R13
- Floor – 1 in R7
- These can be modified according to your climate or needs
- Lifeproof Vinyl Flooring Options: Seasoned wood, Ashland, and Heirloom Pine (Living / Bedroom)
- Vapor Barrier installed underneath floor
- Custom Tile Floor (Bathroom
- Qty 1 – 64 in & 21 in Custom Cabinets – Knotty Alder & Birch inserts, Smooth European Fronts, No Handles, Notches
- Qty 1 – 64 in x 24 in & 21 in x 24 in Custom Tile Backsplash
- Qty 2 – 64 in Butcher block shelf (Above Sink)
- Actual premium fixture and appliances may change based on supply

Single Pod w/ 4 Addons
Lorem ipsum dolor sit amet, consectetur adipiscing elit. Proin in est sem. Phasellus volutpat, risus eu molestie dignissim, nisi tortor congue dolor, a bibendum odio est sed neque. Etiam non nulla ex. Pellentesque vulputate posuere congue.
Features & Specs
Lorem ipsum dolor sit amet, consectetur adipiscing elit. Proin in est sem. Phasellus volutpat, risus eu molestie dignissim, nisi tortor congue dolor, a bibendum odio est sed neque. Etiam non nulla ex. Pellentesque vulputate posuere congue.
- Exterior – 40 ft (L) x 8 ft (W) x 9 ft 6 in (H) New HC Container
- Bedroom – 10 ft 3 in (L) x 7 ft (W) x 8 ft 10 in (H)
- Kitchen / Living Room – 22 ft 3 in (L) x 7 ft (W) x 8 ft 10 in (H)
- Bathroom – 6 ft 3 in (L) x 7 ft (W) x 8 ft 10 in (H)
- 2 in x 4 in wood studs on 16 in centers
- Drywall Walls, Smooth / Level 5
- Closed cell spray foam
- Ceiling – 3 in R21
- Walls – 2 in R13
- Floor – 1 in R7
- These can be modified according to your climate or needs
- Lifeproof Vinyl Flooring Options: Seasoned wood, Ashland, and Heirloom Pine (Living / Bedroom)
- Vapor Barrier installed underneath floor
- Custom Tile Floor (Bathroom
- Qty 1 – 64 in & 21 in Custom Cabinets – Knotty Alder & Birch inserts, Smooth European Fronts, No Handles, Notches
- Qty 1 – 64 in x 24 in & 21 in x 24 in Custom Tile Backsplash
- Qty 2 – 64 in Butcher block shelf (Above Sink)
- Actual premium fixture and appliances may change based on supply
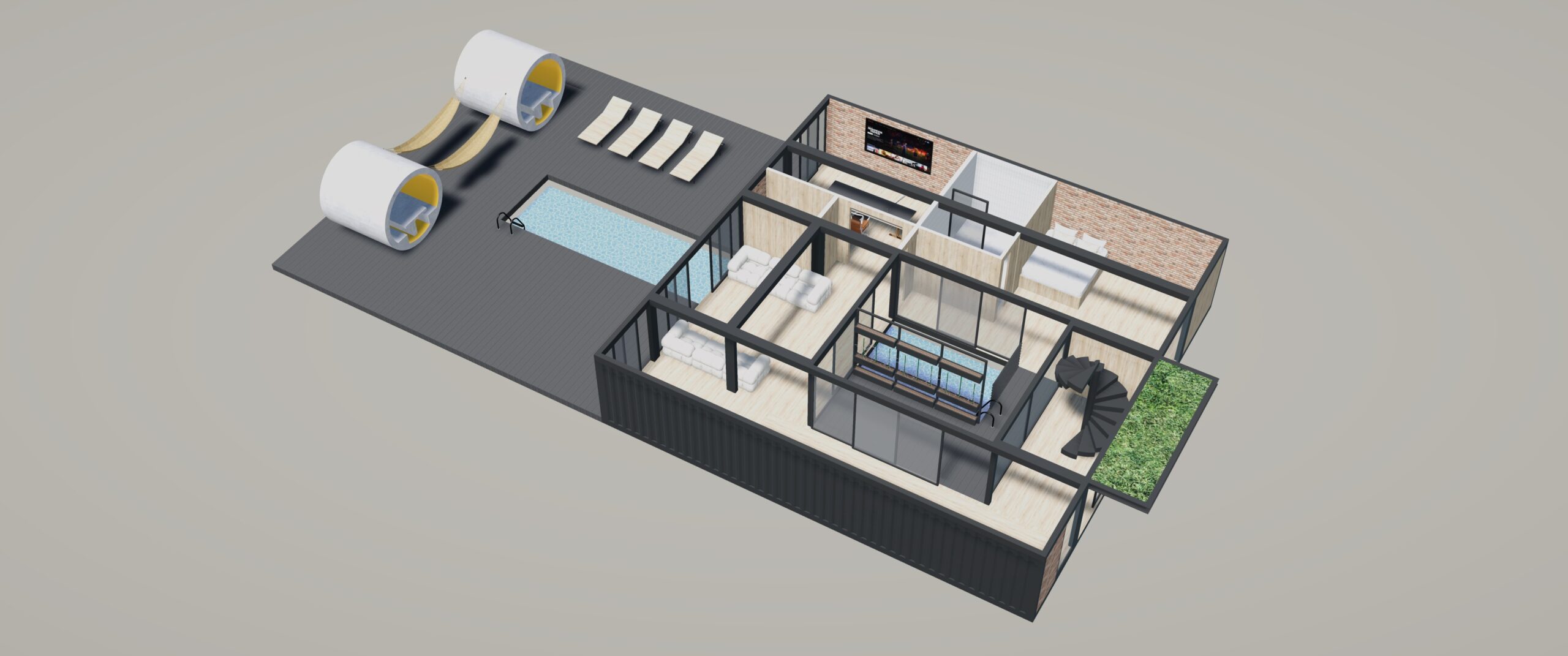
6 Container Pod w/ Swimming Pool
Lorem ipsum dolor sit amet, consectetur adipiscing elit. Proin in est sem. Phasellus volutpat, risus eu molestie dignissim, nisi tortor congue dolor, a bibendum odio est sed neque. Etiam non nulla ex. Pellentesque vulputate posuere congue.
Features & Specs
Lorem ipsum dolor sit amet, consectetur adipiscing elit. Proin in est sem. Phasellus volutpat, risus eu molestie dignissim, nisi tortor congue dolor, a bibendum odio est sed neque. Etiam non nulla ex. Pellentesque vulputate posuere congue.
- Exterior – 40 ft (L) x 8 ft (W) x 9 ft 6 in (H) New HC Container
- Bedroom – 10 ft 3 in (L) x 7 ft (W) x 8 ft 10 in (H)
- Kitchen / Living Room – 22 ft 3 in (L) x 7 ft (W) x 8 ft 10 in (H)
- Bathroom – 6 ft 3 in (L) x 7 ft (W) x 8 ft 10 in (H)
- 2 in x 4 in wood studs on 16 in centers
- Drywall Walls, Smooth / Level 5
- Closed cell spray foam
- Ceiling – 3 in R21
- Walls – 2 in R13
- Floor – 1 in R7
- These can be modified according to your climate or needs
- Lifeproof Vinyl Flooring Options: Seasoned wood, Ashland, and Heirloom Pine (Living / Bedroom)
- Vapor Barrier installed underneath floor
- Custom Tile Floor (Bathroom
- Qty 1 – 64 in & 21 in Custom Cabinets – Knotty Alder & Birch inserts, Smooth European Fronts, No Handles, Notches
- Qty 1 – 64 in x 24 in & 21 in x 24 in Custom Tile Backsplash
- Qty 2 – 64 in Butcher block shelf (Above Sink)
- Actual premium fixture and appliances may change based on supply
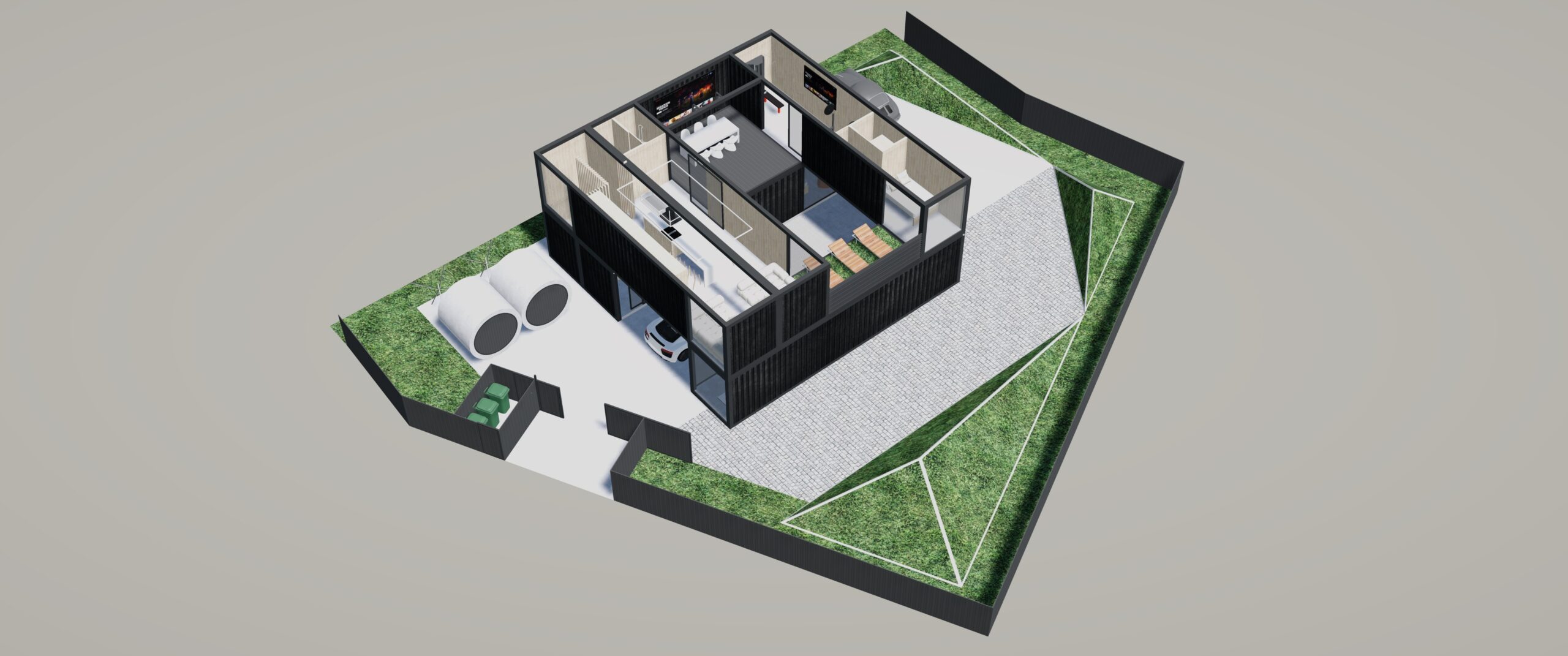
6 Container Double Height Pod
Lorem ipsum dolor sit amet, consectetur adipiscing elit. Proin in est sem. Phasellus volutpat, risus eu molestie dignissim, nisi tortor congue dolor, a bibendum odio est sed neque. Etiam non nulla ex. Pellentesque vulputate posuere congue.
Features & Specs
Lorem ipsum dolor sit amet, consectetur adipiscing elit. Proin in est sem. Phasellus volutpat, risus eu molestie dignissim, nisi tortor congue dolor, a bibendum odio est sed neque. Etiam non nulla ex. Pellentesque vulputate posuere congue.
- Exterior – 40 ft (L) x 8 ft (W) x 9 ft 6 in (H) New HC Container
- Bedroom – 10 ft 3 in (L) x 7 ft (W) x 8 ft 10 in (H)
- Kitchen / Living Room – 22 ft 3 in (L) x 7 ft (W) x 8 ft 10 in (H)
- Bathroom – 6 ft 3 in (L) x 7 ft (W) x 8 ft 10 in (H)
- 2 in x 4 in wood studs on 16 in centers
- Drywall Walls, Smooth / Level 5
- Closed cell spray foam
- Ceiling – 3 in R21
- Walls – 2 in R13
- Floor – 1 in R7
- These can be modified according to your climate or needs
- Lifeproof Vinyl Flooring Options: Seasoned wood, Ashland, and Heirloom Pine (Living / Bedroom)
- Vapor Barrier installed underneath floor
- Custom Tile Floor (Bathroom
- Qty 1 – 64 in & 21 in Custom Cabinets – Knotty Alder & Birch inserts, Smooth European Fronts, No Handles, Notches
- Qty 1 – 64 in x 24 in & 21 in x 24 in Custom Tile Backsplash
- Qty 2 – 64 in Butcher block shelf (Above Sink)
- Actual premium fixture and appliances may change based on supply
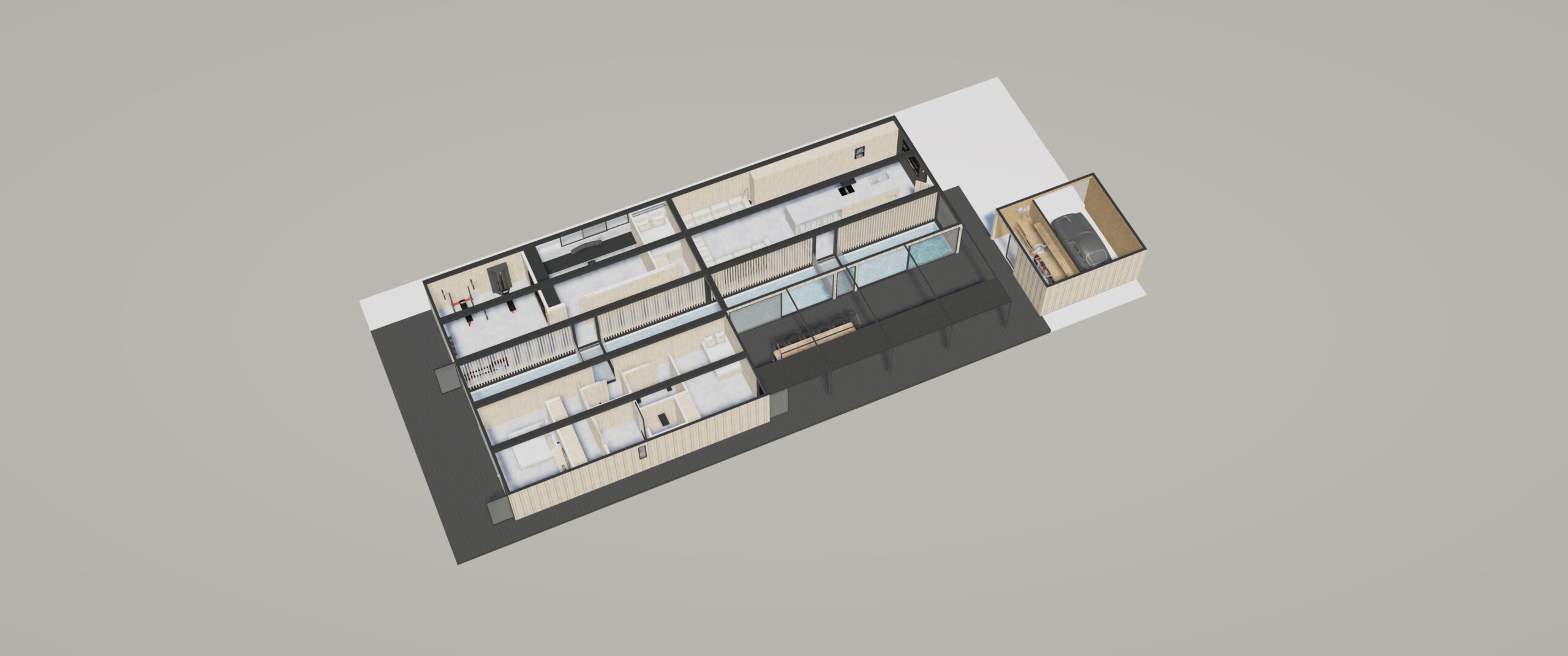
6 Container Pod w/ Swimming Pool
Lorem ipsum dolor sit amet, consectetur adipiscing elit. Proin in est sem. Phasellus volutpat, risus eu molestie dignissim, nisi tortor congue dolor, a bibendum odio est sed neque. Etiam non nulla ex. Pellentesque vulputate posuere congue.
Features & Specs
Lorem ipsum dolor sit amet, consectetur adipiscing elit. Proin in est sem. Phasellus volutpat, risus eu molestie dignissim, nisi tortor congue dolor, a bibendum odio est sed neque. Etiam non nulla ex. Pellentesque vulputate posuere congue.
- Exterior – 40 ft (L) x 8 ft (W) x 9 ft 6 in (H) New HC Container
- Bedroom – 10 ft 3 in (L) x 7 ft (W) x 8 ft 10 in (H)
- Kitchen / Living Room – 22 ft 3 in (L) x 7 ft (W) x 8 ft 10 in (H)
- Bathroom – 6 ft 3 in (L) x 7 ft (W) x 8 ft 10 in (H)
- 2 in x 4 in wood studs on 16 in centers
- Drywall Walls, Smooth / Level 5
- Closed cell spray foam
- Ceiling – 3 in R21
- Walls – 2 in R13
- Floor – 1 in R7
- These can be modified according to your climate or needs
- Lifeproof Vinyl Flooring Options: Seasoned wood, Ashland, and Heirloom Pine (Living / Bedroom)
- Vapor Barrier installed underneath floor
- Custom Tile Floor (Bathroom
- Qty 1 – 64 in & 21 in Custom Cabinets – Knotty Alder & Birch inserts, Smooth European Fronts, No Handles, Notches
- Qty 1 – 64 in x 24 in & 21 in x 24 in Custom Tile Backsplash
- Qty 2 – 64 in Butcher block shelf (Above Sink)
- Actual premium fixture and appliances may change based on supply
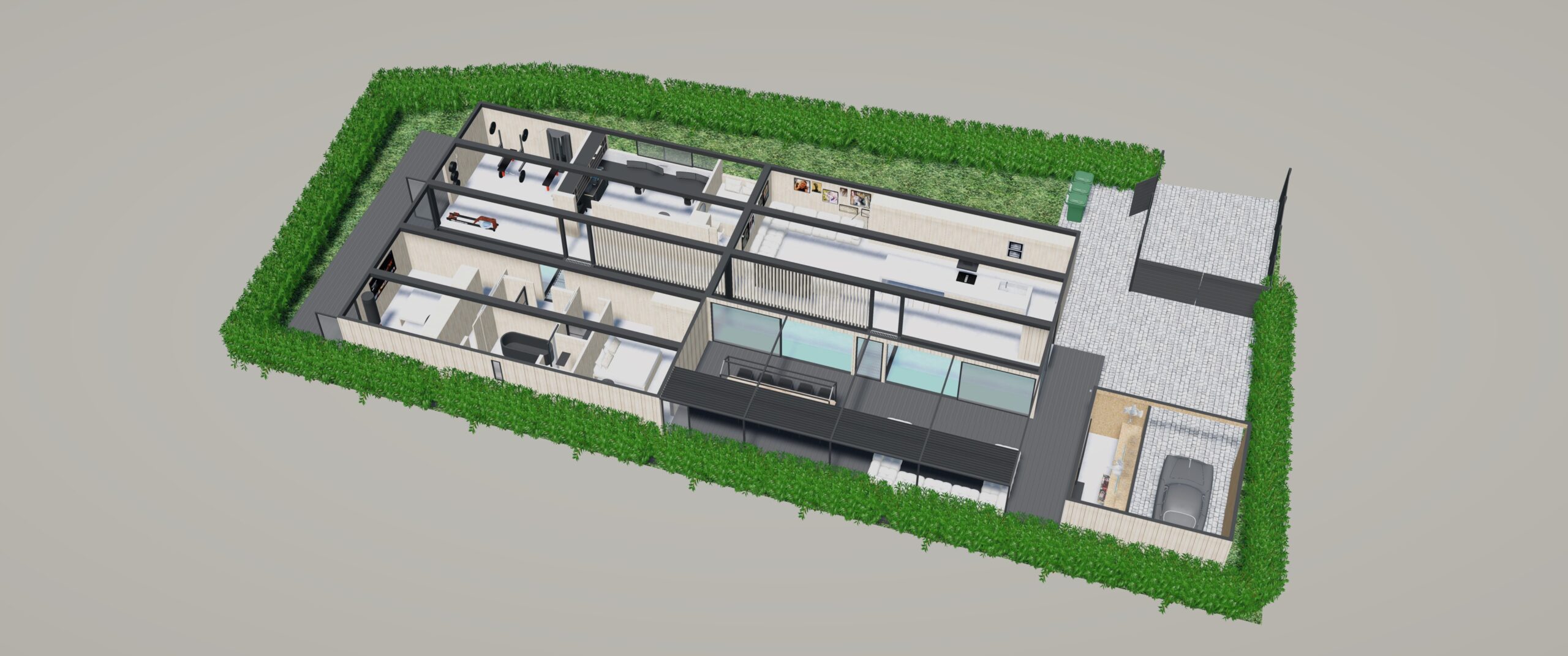
7 Container Pod w/ Swimming Pool
Lorem ipsum dolor sit amet, consectetur adipiscing elit. Proin in est sem. Phasellus volutpat, risus eu molestie dignissim, nisi tortor congue dolor, a bibendum odio est sed neque. Etiam non nulla ex. Pellentesque vulputate posuere congue.
Features & Specs
Lorem ipsum dolor sit amet, consectetur adipiscing elit. Proin in est sem. Phasellus volutpat, risus eu molestie dignissim, nisi tortor congue dolor, a bibendum odio est sed neque. Etiam non nulla ex. Pellentesque vulputate posuere congue.
- Exterior – 40 ft (L) x 8 ft (W) x 9 ft 6 in (H) New HC Container
- Bedroom – 10 ft 3 in (L) x 7 ft (W) x 8 ft 10 in (H)
- Kitchen / Living Room – 22 ft 3 in (L) x 7 ft (W) x 8 ft 10 in (H)
- Bathroom – 6 ft 3 in (L) x 7 ft (W) x 8 ft 10 in (H)
- 2 in x 4 in wood studs on 16 in centers
- Drywall Walls, Smooth / Level 5
- Closed cell spray foam
- Ceiling – 3 in R21
- Walls – 2 in R13
- Floor – 1 in R7
- These can be modified according to your climate or needs
- Lifeproof Vinyl Flooring Options: Seasoned wood, Ashland, and Heirloom Pine (Living / Bedroom)
- Vapor Barrier installed underneath floor
- Custom Tile Floor (Bathroom
- Qty 1 – 64 in & 21 in Custom Cabinets – Knotty Alder & Birch inserts, Smooth European Fronts, No Handles, Notches
- Qty 1 – 64 in x 24 in & 21 in x 24 in Custom Tile Backsplash
- Qty 2 – 64 in Butcher block shelf (Above Sink)
- Actual premium fixture and appliances may change based on supply
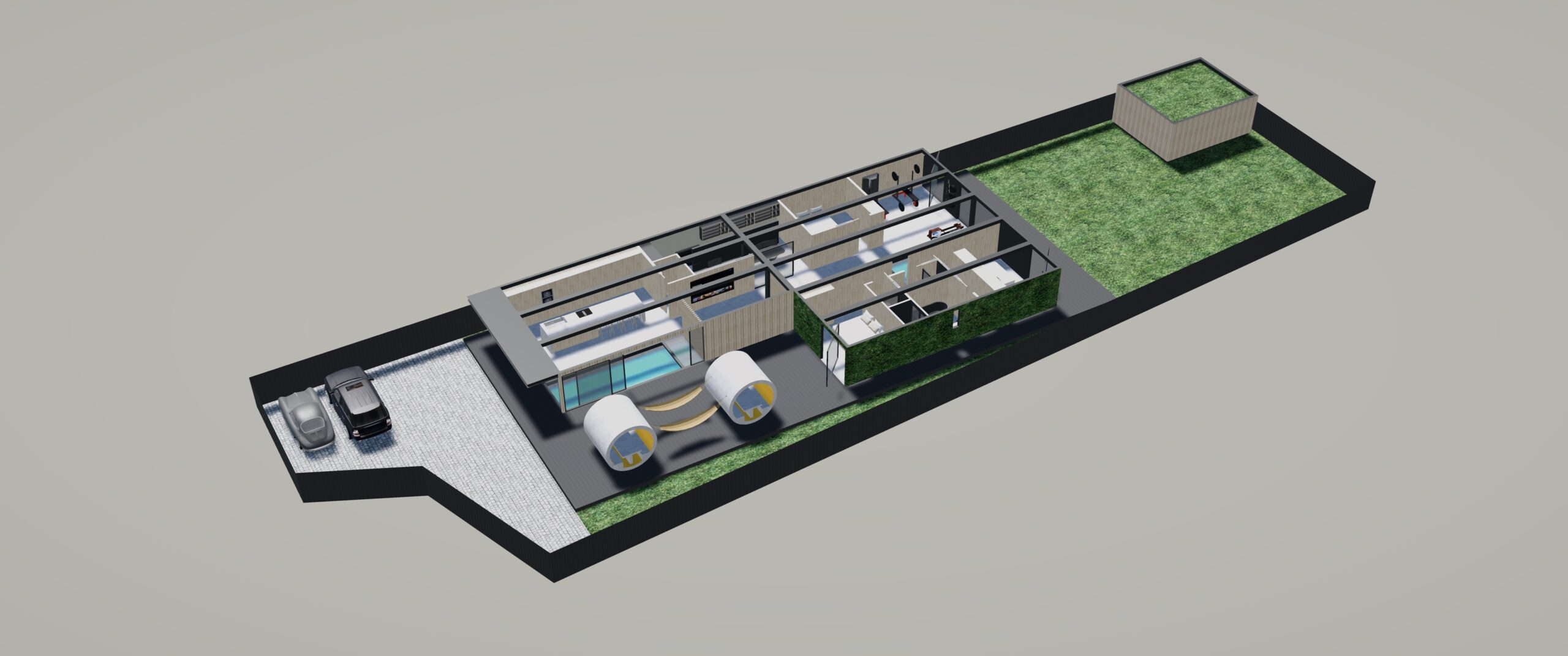
8 Container Pod w/ Swimming Pool
Lorem ipsum dolor sit amet, consectetur adipiscing elit. Proin in est sem. Phasellus volutpat, risus eu molestie dignissim, nisi tortor congue dolor, a bibendum odio est sed neque. Etiam non nulla ex. Pellentesque vulputate posuere congue.
Features & Specs
Lorem ipsum dolor sit amet, consectetur adipiscing elit. Proin in est sem. Phasellus volutpat, risus eu molestie dignissim, nisi tortor congue dolor, a bibendum odio est sed neque. Etiam non nulla ex. Pellentesque vulputate posuere congue.
- Exterior – 40 ft (L) x 8 ft (W) x 9 ft 6 in (H) New HC Container
- Bedroom – 10 ft 3 in (L) x 7 ft (W) x 8 ft 10 in (H)
- Kitchen / Living Room – 22 ft 3 in (L) x 7 ft (W) x 8 ft 10 in (H)
- Bathroom – 6 ft 3 in (L) x 7 ft (W) x 8 ft 10 in (H)
- 2 in x 4 in wood studs on 16 in centers
- Drywall Walls, Smooth / Level 5
- Closed cell spray foam
- Ceiling – 3 in R21
- Walls – 2 in R13
- Floor – 1 in R7
- These can be modified according to your climate or needs
- Lifeproof Vinyl Flooring Options: Seasoned wood, Ashland, and Heirloom Pine (Living / Bedroom)
- Vapor Barrier installed underneath floor
- Custom Tile Floor (Bathroom
- Qty 1 – 64 in & 21 in Custom Cabinets – Knotty Alder & Birch inserts, Smooth European Fronts, No Handles, Notches
- Qty 1 – 64 in x 24 in & 21 in x 24 in Custom Tile Backsplash
- Qty 2 – 64 in Butcher block shelf (Above Sink)
- Actual premium fixture and appliances may change based on supply
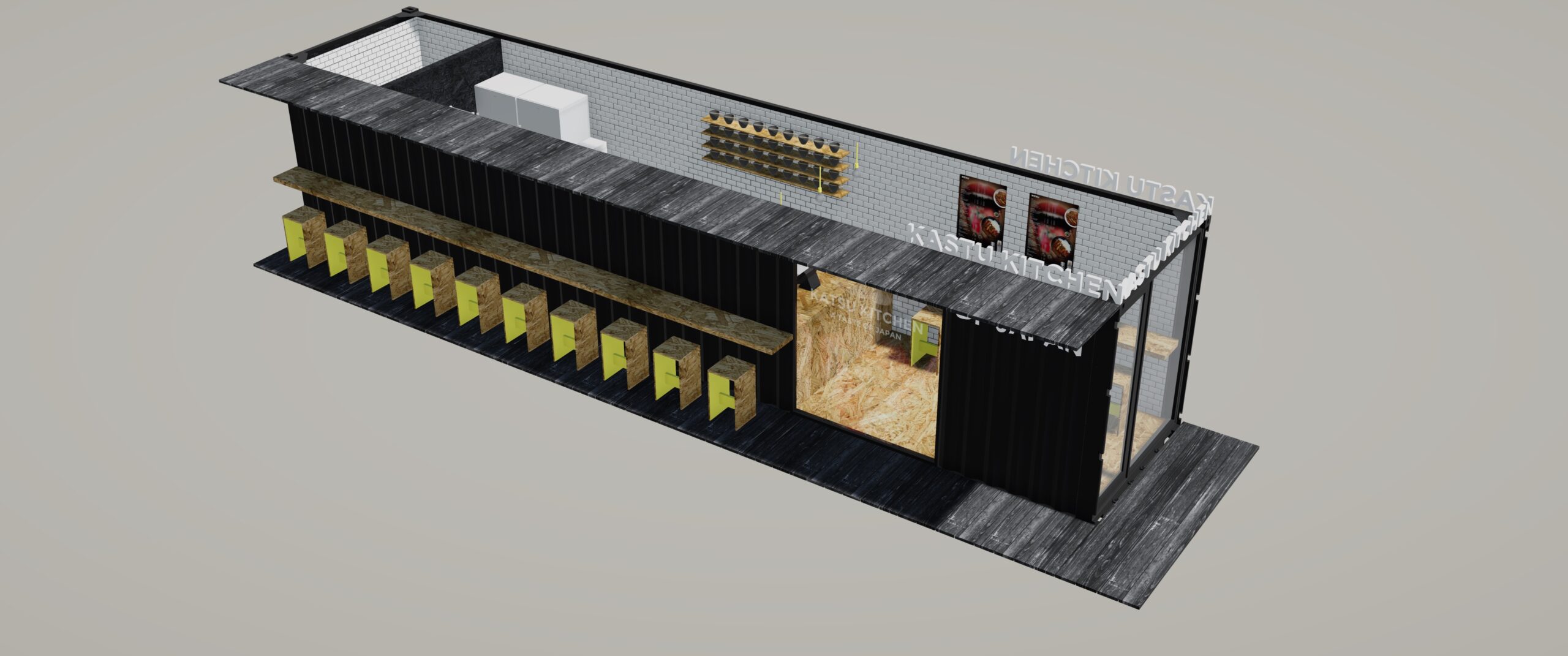
Single Fast Food Pod
Lorem ipsum dolor sit amet, consectetur adipiscing elit. Proin in est sem. Phasellus volutpat, risus eu molestie dignissim, nisi tortor congue dolor, a bibendum odio est sed neque. Etiam non nulla ex. Pellentesque vulputate posuere congue.
Features & Specs
Lorem ipsum dolor sit amet, consectetur adipiscing elit. Proin in est sem. Phasellus volutpat, risus eu molestie dignissim, nisi tortor congue dolor, a bibendum odio est sed neque. Etiam non nulla ex. Pellentesque vulputate posuere congue.
- Exterior – 40 ft (L) x 8 ft (W) x 9 ft 6 in (H) New HC Container
- Bedroom – 10 ft 3 in (L) x 7 ft (W) x 8 ft 10 in (H)
- Kitchen / Living Room – 22 ft 3 in (L) x 7 ft (W) x 8 ft 10 in (H)
- Bathroom – 6 ft 3 in (L) x 7 ft (W) x 8 ft 10 in (H)
- 2 in x 4 in wood studs on 16 in centers
- Drywall Walls, Smooth / Level 5
- Closed cell spray foam
- Ceiling – 3 in R21
- Walls – 2 in R13
- Floor – 1 in R7
- These can be modified according to your climate or needs
- Lifeproof Vinyl Flooring Options: Seasoned wood, Ashland, and Heirloom Pine (Living / Bedroom)
- Vapor Barrier installed underneath floor
- Custom Tile Floor (Bathroom
- Qty 1 – 64 in & 21 in Custom Cabinets – Knotty Alder & Birch inserts, Smooth European Fronts, No Handles, Notches
- Qty 1 – 64 in x 24 in & 21 in x 24 in Custom Tile Backsplash
- Qty 2 – 64 in Butcher block shelf (Above Sink)
- Actual premium fixture and appliances may change based on supply
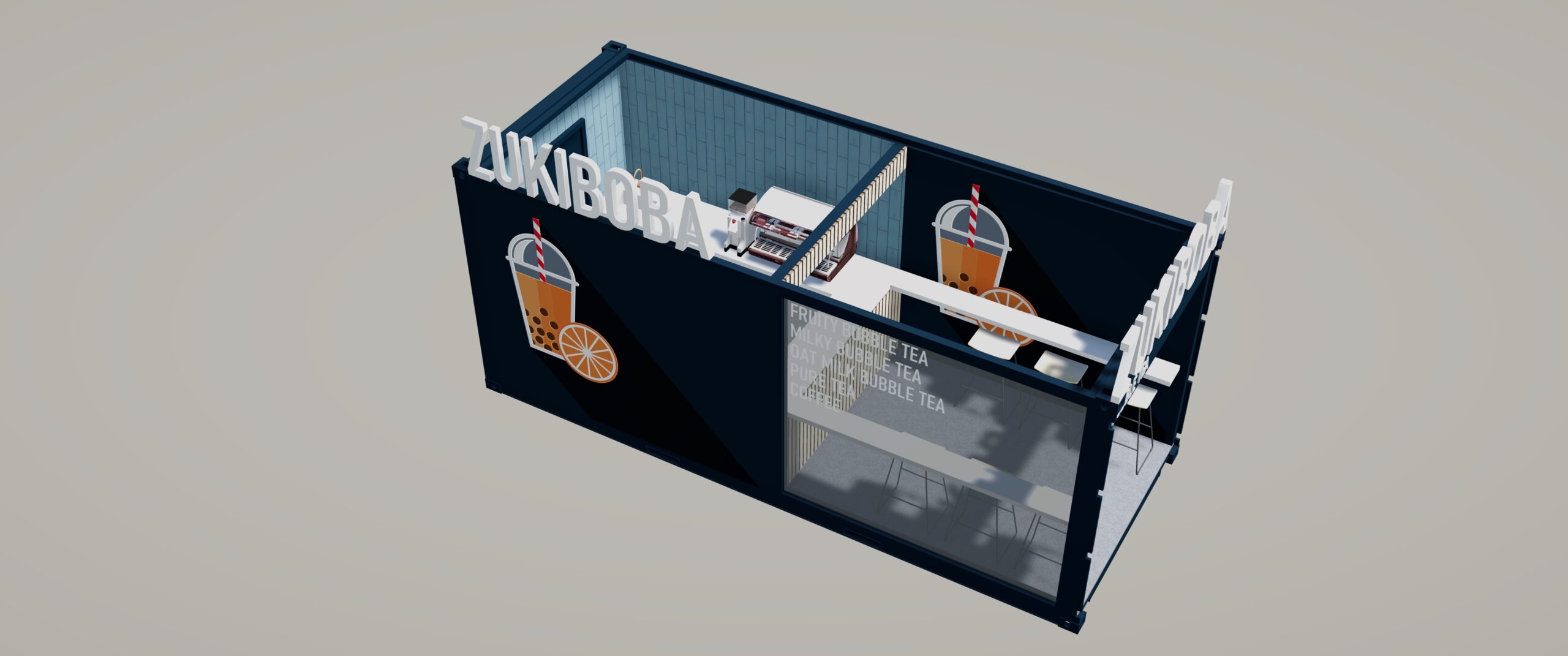
Bubble Tea Pod
Lorem ipsum dolor sit amet, consectetur adipiscing elit. Proin in est sem. Phasellus volutpat, risus eu molestie dignissim, nisi tortor congue dolor, a bibendum odio est sed neque. Etiam non nulla ex. Pellentesque vulputate posuere congue.
Features & Specs
Lorem ipsum dolor sit amet, consectetur adipiscing elit. Proin in est sem. Phasellus volutpat, risus eu molestie dignissim, nisi tortor congue dolor, a bibendum odio est sed neque. Etiam non nulla ex. Pellentesque vulputate posuere congue.
- Exterior – 40 ft (L) x 8 ft (W) x 9 ft 6 in (H) New HC Container
- Bedroom – 10 ft 3 in (L) x 7 ft (W) x 8 ft 10 in (H)
- Kitchen / Living Room – 22 ft 3 in (L) x 7 ft (W) x 8 ft 10 in (H)
- Bathroom – 6 ft 3 in (L) x 7 ft (W) x 8 ft 10 in (H)
- 2 in x 4 in wood studs on 16 in centers
- Drywall Walls, Smooth / Level 5
- Closed cell spray foam
- Ceiling – 3 in R21
- Walls – 2 in R13
- Floor – 1 in R7
- These can be modified according to your climate or needs
- Lifeproof Vinyl Flooring Options: Seasoned wood, Ashland, and Heirloom Pine (Living / Bedroom)
- Vapor Barrier installed underneath floor
- Custom Tile Floor (Bathroom
- Qty 1 – 64 in & 21 in Custom Cabinets – Knotty Alder & Birch inserts, Smooth European Fronts, No Handles, Notches
- Qty 1 – 64 in x 24 in & 21 in x 24 in Custom Tile Backsplash
- Qty 2 – 64 in Butcher block shelf (Above Sink)
- Actual premium fixture and appliances may change based on supply
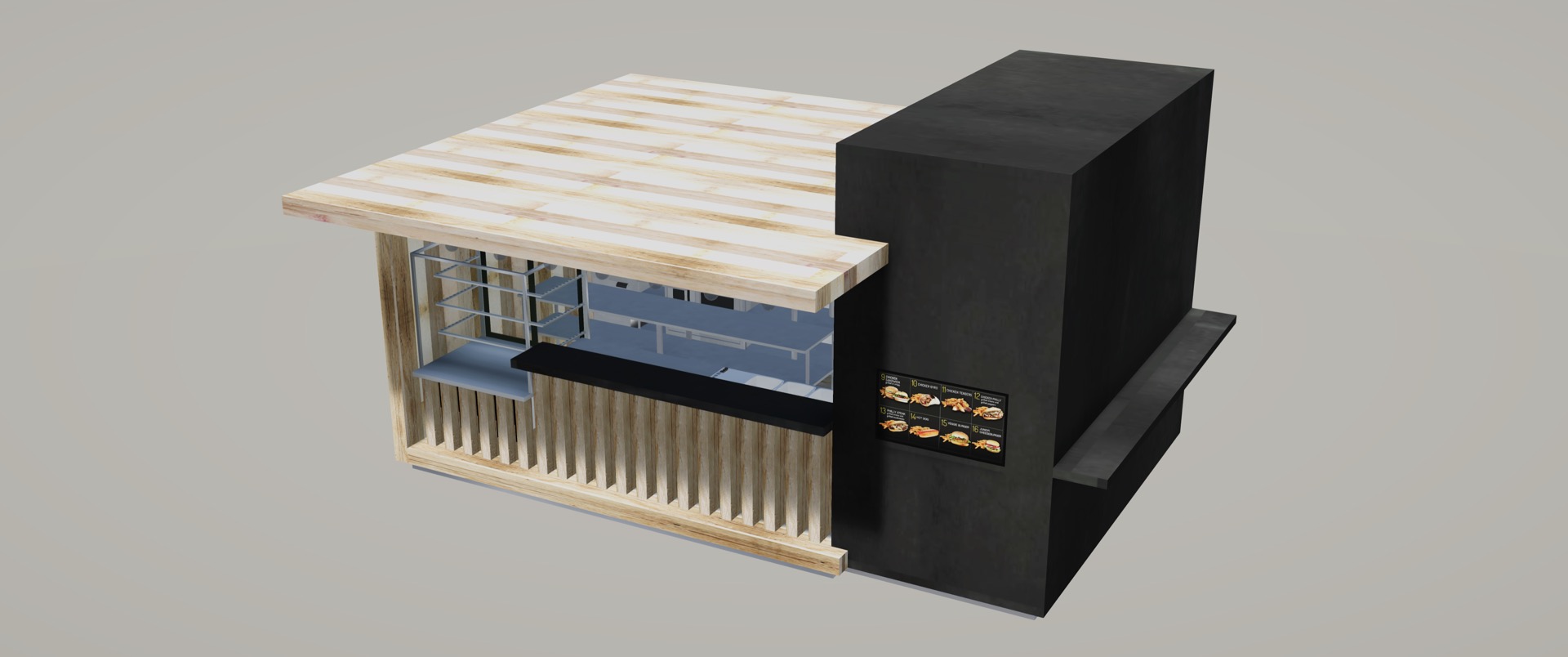
Fast Food Pod
Lorem ipsum dolor sit amet, consectetur adipiscing elit. Proin in est sem. Phasellus volutpat, risus eu molestie dignissim, nisi tortor congue dolor, a bibendum odio est sed neque. Etiam non nulla ex. Pellentesque vulputate posuere congue.
Features & Specs
Lorem ipsum dolor sit amet, consectetur adipiscing elit. Proin in est sem. Phasellus volutpat, risus eu molestie dignissim, nisi tortor congue dolor, a bibendum odio est sed neque. Etiam non nulla ex. Pellentesque vulputate posuere congue.
- Exterior – 40 ft (L) x 8 ft (W) x 9 ft 6 in (H) New HC Container
- Bedroom – 10 ft 3 in (L) x 7 ft (W) x 8 ft 10 in (H)
- Kitchen / Living Room – 22 ft 3 in (L) x 7 ft (W) x 8 ft 10 in (H)
- Bathroom – 6 ft 3 in (L) x 7 ft (W) x 8 ft 10 in (H)
- 2 in x 4 in wood studs on 16 in centers
- Drywall Walls, Smooth / Level 5
- Closed cell spray foam
- Ceiling – 3 in R21
- Walls – 2 in R13
- Floor – 1 in R7
- These can be modified according to your climate or needs
- Lifeproof Vinyl Flooring Options: Seasoned wood, Ashland, and Heirloom Pine (Living / Bedroom)
- Vapor Barrier installed underneath floor
- Custom Tile Floor (Bathroom
- Qty 1 – 64 in & 21 in Custom Cabinets – Knotty Alder & Birch inserts, Smooth European Fronts, No Handles, Notches
- Qty 1 – 64 in x 24 in & 21 in x 24 in Custom Tile Backsplash
- Qty 2 – 64 in Butcher block shelf (Above Sink)
- Actual premium fixture and appliances may change based on supply
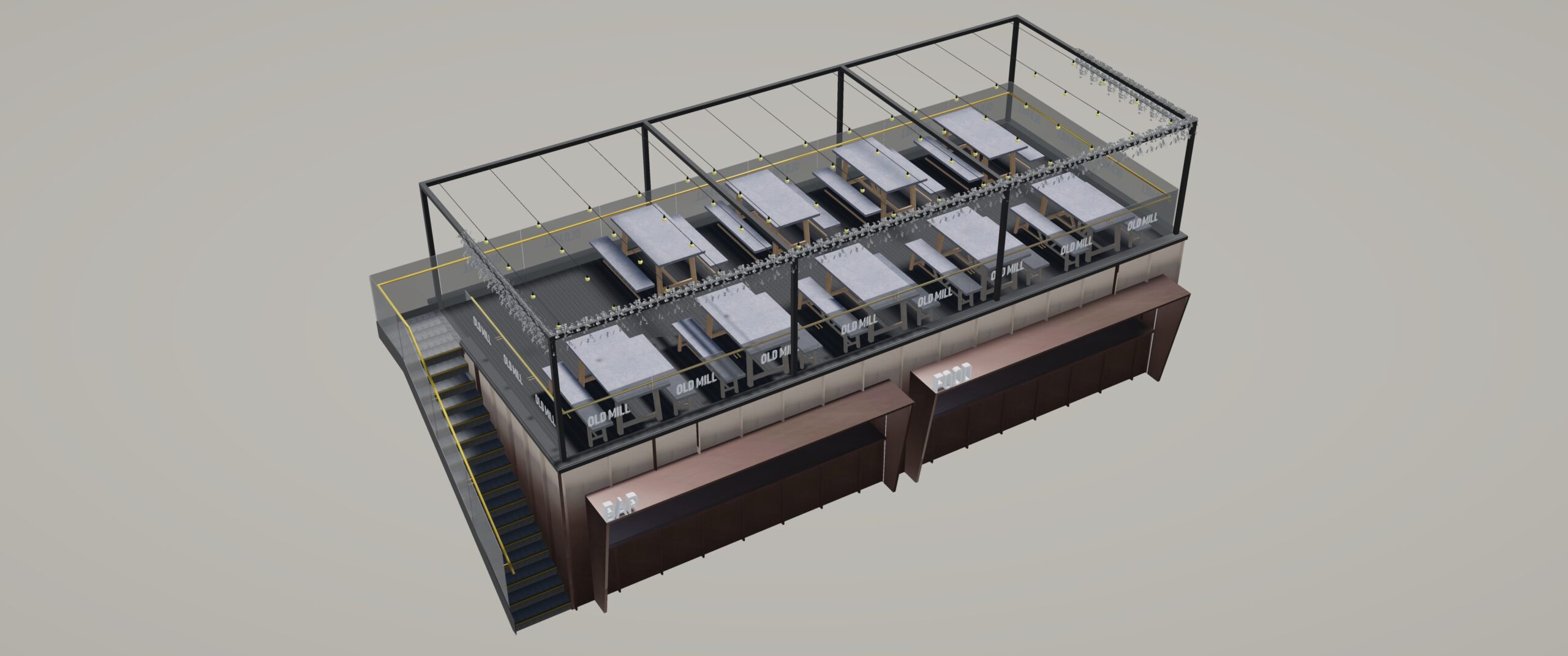
2 Container Resaurant & Bar Pod
Lorem ipsum dolor sit amet, consectetur adipiscing elit. Proin in est sem. Phasellus volutpat, risus eu molestie dignissim, nisi tortor congue dolor, a bibendum odio est sed neque. Etiam non nulla ex. Pellentesque vulputate posuere congue.
Features & Specs
Lorem ipsum dolor sit amet, consectetur adipiscing elit. Proin in est sem. Phasellus volutpat, risus eu molestie dignissim, nisi tortor congue dolor, a bibendum odio est sed neque. Etiam non nulla ex. Pellentesque vulputate posuere congue.
- Exterior – 40 ft (L) x 8 ft (W) x 9 ft 6 in (H) New HC Container
- Bedroom – 10 ft 3 in (L) x 7 ft (W) x 8 ft 10 in (H)
- Kitchen / Living Room – 22 ft 3 in (L) x 7 ft (W) x 8 ft 10 in (H)
- Bathroom – 6 ft 3 in (L) x 7 ft (W) x 8 ft 10 in (H)
- 2 in x 4 in wood studs on 16 in centers
- Drywall Walls, Smooth / Level 5
- Closed cell spray foam
- Ceiling – 3 in R21
- Walls – 2 in R13
- Floor – 1 in R7
- These can be modified according to your climate or needs
- Lifeproof Vinyl Flooring Options: Seasoned wood, Ashland, and Heirloom Pine (Living / Bedroom)
- Vapor Barrier installed underneath floor
- Custom Tile Floor (Bathroom
- Qty 1 – 64 in & 21 in Custom Cabinets – Knotty Alder & Birch inserts, Smooth European Fronts, No Handles, Notches
- Qty 1 – 64 in x 24 in & 21 in x 24 in Custom Tile Backsplash
- Qty 2 – 64 in Butcher block shelf (Above Sink)
- Actual premium fixture and appliances may change based on supply
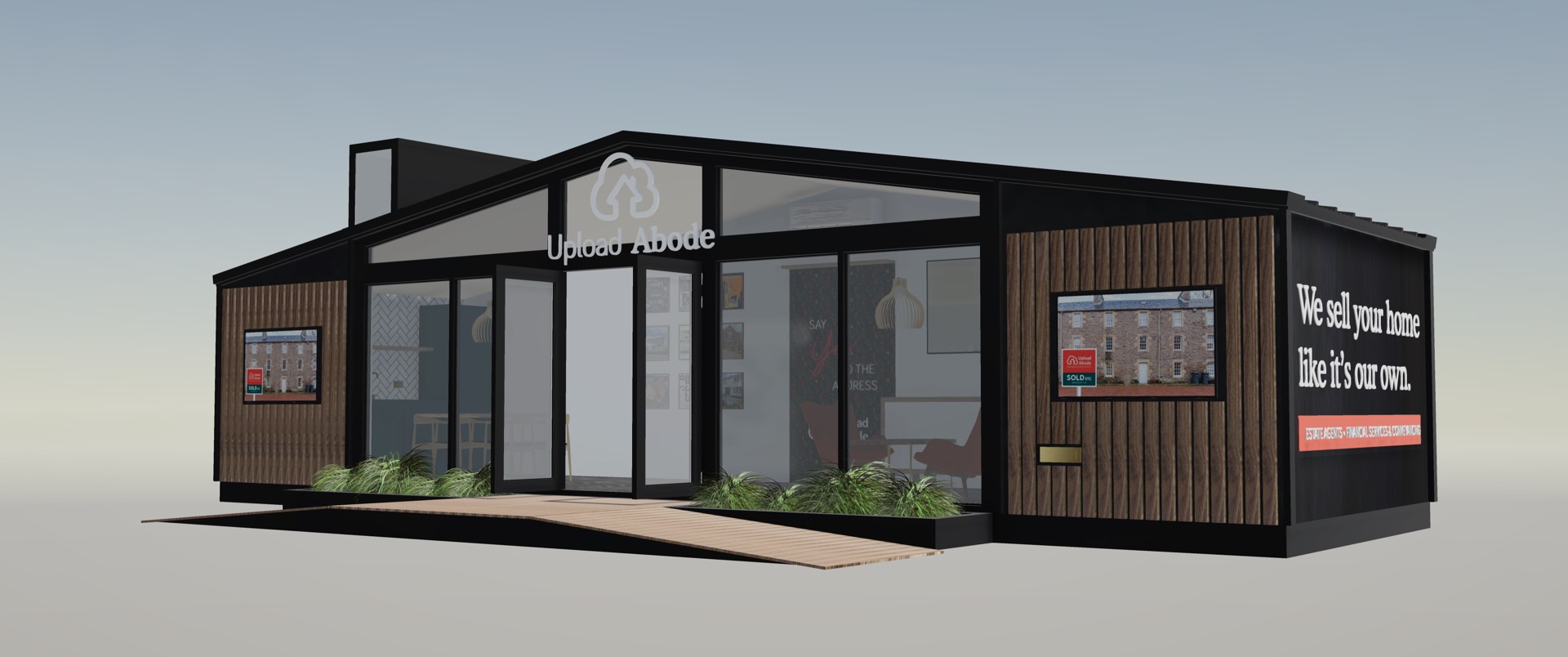
Real Estate Office Pod
Lorem ipsum dolor sit amet, consectetur adipiscing elit. Proin in est sem. Phasellus volutpat, risus eu molestie dignissim, nisi tortor congue dolor, a bibendum odio est sed neque. Etiam non nulla ex. Pellentesque vulputate posuere congue.
Features & Specs
Lorem ipsum dolor sit amet, consectetur adipiscing elit. Proin in est sem. Phasellus volutpat, risus eu molestie dignissim, nisi tortor congue dolor, a bibendum odio est sed neque. Etiam non nulla ex. Pellentesque vulputate posuere congue.
- Exterior – 40 ft (L) x 8 ft (W) x 9 ft 6 in (H) New HC Container
- Bedroom – 10 ft 3 in (L) x 7 ft (W) x 8 ft 10 in (H)
- Kitchen / Living Room – 22 ft 3 in (L) x 7 ft (W) x 8 ft 10 in (H)
- Bathroom – 6 ft 3 in (L) x 7 ft (W) x 8 ft 10 in (H)
- 2 in x 4 in wood studs on 16 in centers
- Drywall Walls, Smooth / Level 5
- Closed cell spray foam
- Ceiling – 3 in R21
- Walls – 2 in R13
- Floor – 1 in R7
- These can be modified according to your climate or needs
- Lifeproof Vinyl Flooring Options: Seasoned wood, Ashland, and Heirloom Pine (Living / Bedroom)
- Vapor Barrier installed underneath floor
- Custom Tile Floor (Bathroom
- Qty 1 – 64 in & 21 in Custom Cabinets – Knotty Alder & Birch inserts, Smooth European Fronts, No Handles, Notches
- Qty 1 – 64 in x 24 in & 21 in x 24 in Custom Tile Backsplash
- Qty 2 – 64 in Butcher block shelf (Above Sink)
- Actual premium fixture and appliances may change based on supply
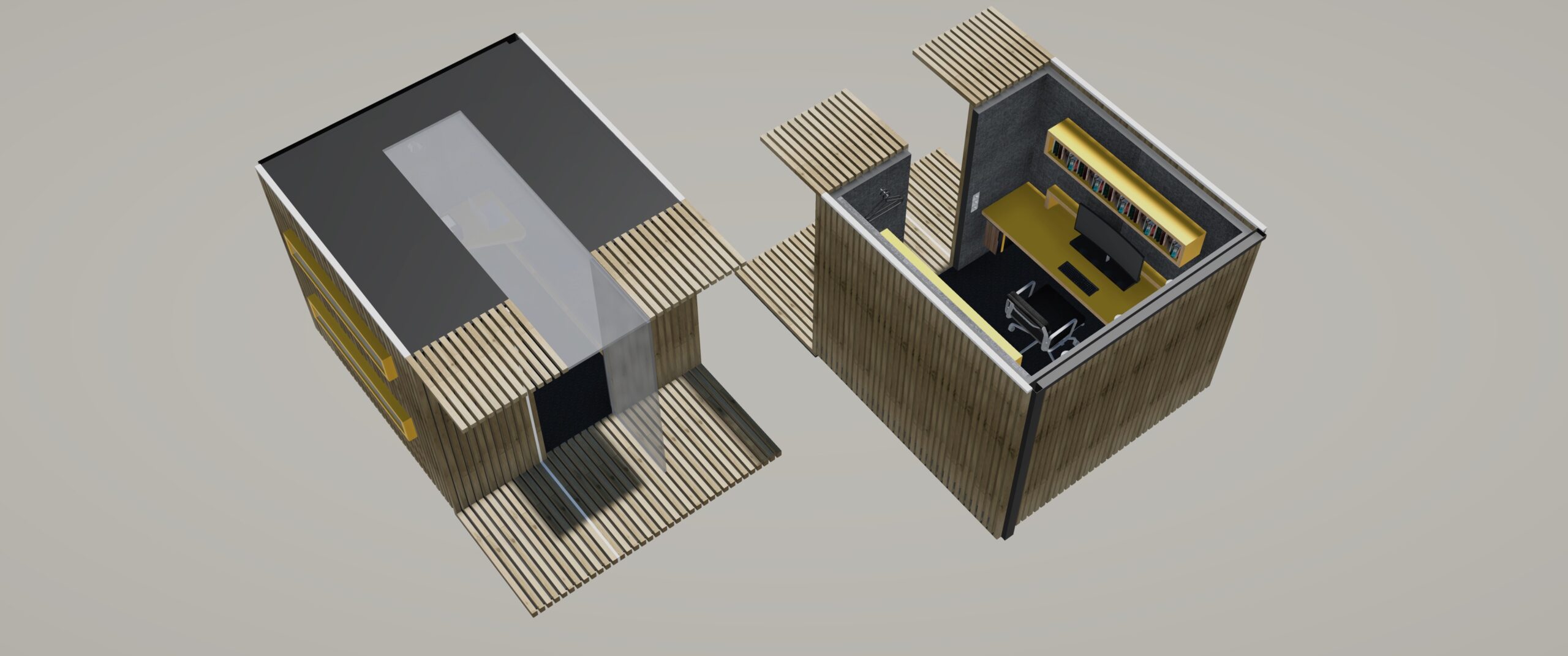
Office Pods
Lorem ipsum dolor sit amet, consectetur adipiscing elit. Proin in est sem. Phasellus volutpat, risus eu molestie dignissim, nisi tortor congue dolor, a bibendum odio est sed neque. Etiam non nulla ex. Pellentesque vulputate posuere congue.
Features & Specs
Lorem ipsum dolor sit amet, consectetur adipiscing elit. Proin in est sem. Phasellus volutpat, risus eu molestie dignissim, nisi tortor congue dolor, a bibendum odio est sed neque. Etiam non nulla ex. Pellentesque vulputate posuere congue.
- Exterior – 40 ft (L) x 8 ft (W) x 9 ft 6 in (H) New HC Container
- Bedroom – 10 ft 3 in (L) x 7 ft (W) x 8 ft 10 in (H)
- Kitchen / Living Room – 22 ft 3 in (L) x 7 ft (W) x 8 ft 10 in (H)
- Bathroom – 6 ft 3 in (L) x 7 ft (W) x 8 ft 10 in (H)
- 2 in x 4 in wood studs on 16 in centers
- Drywall Walls, Smooth / Level 5
- Closed cell spray foam
- Ceiling – 3 in R21
- Walls – 2 in R13
- Floor – 1 in R7
- These can be modified according to your climate or needs
- Lifeproof Vinyl Flooring Options: Seasoned wood, Ashland, and Heirloom Pine (Living / Bedroom)
- Vapor Barrier installed underneath floor
- Custom Tile Floor (Bathroom
- Qty 1 – 64 in & 21 in Custom Cabinets – Knotty Alder & Birch inserts, Smooth European Fronts, No Handles, Notches
- Qty 1 – 64 in x 24 in & 21 in x 24 in Custom Tile Backsplash
- Qty 2 – 64 in Butcher block shelf (Above Sink)
- Actual premium fixture and appliances may change based on supply